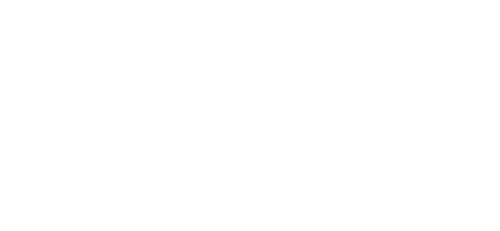


Listing Courtesy of:  INTERMOUNTAIN MLS IDX / ERA West Wind Real Estate / Jennifer Essig
INTERMOUNTAIN MLS IDX / ERA West Wind Real Estate / Jennifer Essig
 INTERMOUNTAIN MLS IDX / ERA West Wind Real Estate / Jennifer Essig
INTERMOUNTAIN MLS IDX / ERA West Wind Real Estate / Jennifer Essig 1265 NE Dusty Court Mountain Home, ID 83647
Active (21 Days)
$464,900
MLS #:
98954341
98954341
Taxes
$2,409(2024)
$2,409(2024)
Lot Size
6,970 SQFT
6,970 SQFT
Type
Single-Family Home
Single-Family Home
Year Built
2015
2015
School District
Mountain Home School District #193
Mountain Home School District #193
County
Elmore County
Elmore County
Community
Dry Creek
Dry Creek
Listed By
Jennifer Essig, ERA West Wind Real Estate
Source
INTERMOUNTAIN MLS IDX
Last checked Jul 31 2025 at 3:19 PM GMT+0000
INTERMOUNTAIN MLS IDX
Last checked Jul 31 2025 at 3:19 PM GMT+0000
Bathroom Details
Interior Features
- Bath-Master
- Den/Office
- Great Room
- Rec/Bonus
- Double Vanity
- Walk-In Closet(s)
- Pantry
- Kitchen Island
- Laminate Counters
- Gas Water Heater
- Dishwasher
- Disposal
- Microwave
- Oven/Range Freestanding
Subdivision
- Dry Creek
Lot Information
- Standard Lot 6000-9999 Sf
- Sidewalks
- Cul-De-Sac
- Auto Sprinkler System
- Full Sprinkler System
Property Features
- Fireplace: 1
- Fireplace: One
- Fireplace: Gas
- Foundation: Crawl Space
Heating and Cooling
- Forced Air
- Natural Gas
- Central Air
Flooring
- Carpet
- Vinyl Sheet
Exterior Features
- Roof: Composition
Utility Information
- Utilities: Sewer Connected, Cable Connected
School Information
- Elementary School: Mountain Home
- Middle School: Mtn Home
- High School: Mountain Home
Garage
- Attached Garage
Parking
- Attached
- Finished Driveway
- Total: 3
Living Area
- 2,530 sqft
Location
Disclaimer:  IDX information is provided exclusively for consumers personal, non-commercial use, that it may not be used for any purpose other than to identify prospective properties consumers may be interested in purchasing. IMLS does not assume any liability for missing or inaccurate data. Information provided by IMLS is deemed reliable but not guaranteed. Last Updated: 7/31/25 08:19
IDX information is provided exclusively for consumers personal, non-commercial use, that it may not be used for any purpose other than to identify prospective properties consumers may be interested in purchasing. IMLS does not assume any liability for missing or inaccurate data. Information provided by IMLS is deemed reliable but not guaranteed. Last Updated: 7/31/25 08:19
 IDX information is provided exclusively for consumers personal, non-commercial use, that it may not be used for any purpose other than to identify prospective properties consumers may be interested in purchasing. IMLS does not assume any liability for missing or inaccurate data. Information provided by IMLS is deemed reliable but not guaranteed. Last Updated: 7/31/25 08:19
IDX information is provided exclusively for consumers personal, non-commercial use, that it may not be used for any purpose other than to identify prospective properties consumers may be interested in purchasing. IMLS does not assume any liability for missing or inaccurate data. Information provided by IMLS is deemed reliable but not guaranteed. Last Updated: 7/31/25 08:19




Description