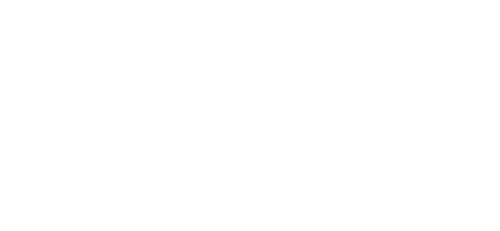


Listing Courtesy of:  INTERMOUNTAIN MLS IDX / ERA West Wind Real Estate / Karen Pestka / Nick Cracolice
INTERMOUNTAIN MLS IDX / ERA West Wind Real Estate / Karen Pestka / Nick Cracolice
 INTERMOUNTAIN MLS IDX / ERA West Wind Real Estate / Karen Pestka / Nick Cracolice
INTERMOUNTAIN MLS IDX / ERA West Wind Real Estate / Karen Pestka / Nick Cracolice 1424 E Tuttle St Meridian, ID 83646
Active (32 Days)
$667,500
OPEN HOUSE TIMES
-
OPENSat, May 1811:00 am - 1:00 pm
Description
Discover the perfect blend of style and functionality in this beautiful Meridian home, nestled in a coveted cul-de-sac. This property features ample living space, including a versatile main level office (potential 5th BR) and a generous bonus room. Bask in the ambiance of the corner fireplace in the living room and cook up a storm in the kitchen featuring hardwood floors, ss appliances, double ovens, and an island/breakfast bar. Retreat to the master suite with dual sinks, separate tub/tiled shower, and walk-in closet. The upper secondary bathroom also boasts dual sinks for convenience and each bedroom offers walk-in closets for all your storage needs. The practical upper laundry room is equipped with a sink and folding counter. Enjoy a 3-car garage and entertain or relax on the covered patio while the mature trees provide a private retreat. Benefits include a community pool, paths, and basketball.
MLS #:
98907094
98907094
Taxes
$2,355(2023)
$2,355(2023)
Lot Size
8,712 SQFT
8,712 SQFT
Type
Single-Family Home
Single-Family Home
Year Built
2010
2010
School District
West Ada School District
West Ada School District
County
Ada County
Ada County
Community
Saguaro Springs
Saguaro Springs
Listed By
Karen Pestka, ERA West Wind Real Estate
Nick Cracolice, ERA West Wind Real Estate
Nick Cracolice, ERA West Wind Real Estate
Source
INTERMOUNTAIN MLS IDX
Last checked May 18 2024 at 1:15 PM GMT+0000
INTERMOUNTAIN MLS IDX
Last checked May 18 2024 at 1:15 PM GMT+0000
Bathroom Details
Interior Features
- Gas Range
- Refrigerator
- Microwave
- Double Oven
- Disposal
- Dishwasher
- Gas Water Heater
- Granite Counters
- Pantry
- Breakfast Bar
- Walk-In Closet(s)
- Central Vacuum Plumbed
- Dual Vanities
- Rec/Bonus
- Family Room
- Den/Office
- Bath-Master
Subdivision
- Saguaro Springs
Lot Information
- Pressurized Irrigation Sprinkler System
- Full Sprinkler System
- Auto Sprinkler System
- Sidewalks
- Garden
- Standard Lot 6000-9999 Sf
Property Features
- Fireplace: Gas
- Foundation: Crawl Space
Heating and Cooling
- Natural Gas
- Forced Air
- Central Air
Homeowners Association Information
- Dues: $800/Annually
Flooring
- Carpet
- Tile
- Hardwood
Exterior Features
- Roof: Composition
Utility Information
- Utilities: Broadband Internet, Cable Connected, Sewer Connected
School Information
- Elementary School: Prospect
- Middle School: Heritage Middle School
- High School: Rocky Mountain
Garage
- Attached Garage
Parking
- Total: 3
- Finished Driveway
- Attached
Living Area
- 2,600 sqft
Additional Listing Info
- Buyer Brokerage Commission: 2.5
Location
Listing Price History
Date
Event
Price
% Change
$ (+/-)
May 06, 2024
Price Changed
$667,500
-1%
-10,000
Apr 26, 2024
Price Changed
$677,500
-1%
-5,000
Disclaimer:  IDX information is provided exclusively for consumers personal, non-commercial use, that it may not be used for any purpose other than to identify prospective properties consumers may be interested in purchasing. IMLS does not assume any liability for missing or inaccurate data. Information provided by IMLS is deemed reliable but not guaranteed. Last Updated: 5/18/24 06:15
IDX information is provided exclusively for consumers personal, non-commercial use, that it may not be used for any purpose other than to identify prospective properties consumers may be interested in purchasing. IMLS does not assume any liability for missing or inaccurate data. Information provided by IMLS is deemed reliable but not guaranteed. Last Updated: 5/18/24 06:15
 IDX information is provided exclusively for consumers personal, non-commercial use, that it may not be used for any purpose other than to identify prospective properties consumers may be interested in purchasing. IMLS does not assume any liability for missing or inaccurate data. Information provided by IMLS is deemed reliable but not guaranteed. Last Updated: 5/18/24 06:15
IDX information is provided exclusively for consumers personal, non-commercial use, that it may not be used for any purpose other than to identify prospective properties consumers may be interested in purchasing. IMLS does not assume any liability for missing or inaccurate data. Information provided by IMLS is deemed reliable but not guaranteed. Last Updated: 5/18/24 06:15




