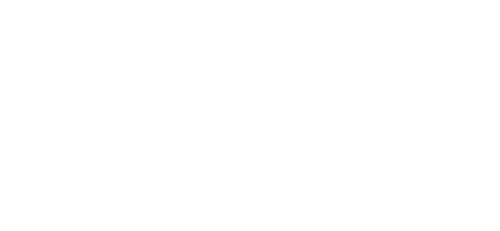


Listing Courtesy of:  INTERMOUNTAIN MLS IDX / ERA West Wind Real Estate / Karen Pestka / Nick Cracolice
INTERMOUNTAIN MLS IDX / ERA West Wind Real Estate / Karen Pestka / Nick Cracolice
 INTERMOUNTAIN MLS IDX / ERA West Wind Real Estate / Karen Pestka / Nick Cracolice
INTERMOUNTAIN MLS IDX / ERA West Wind Real Estate / Karen Pestka / Nick Cracolice 2927 N 32nd St Boise, ID 83703
Active (1 Days)
$629,000
MLS #:
98944464
98944464
Taxes
$3,531(2024)
$3,531(2024)
Lot Size
6,098 SQFT
6,098 SQFT
Type
Single-Family Home
Single-Family Home
Year Built
1974
1974
School District
Boise School District #1
Boise School District #1
County
Ada County
Ada County
Community
Plant Sub
Plant Sub
Listed By
Karen Pestka, ERA West Wind Real Estate
Nick Cracolice, ERA West Wind Real Estate
Nick Cracolice, ERA West Wind Real Estate
Source
INTERMOUNTAIN MLS IDX
Last checked Apr 26 2025 at 3:16 PM GMT+0000
INTERMOUNTAIN MLS IDX
Last checked Apr 26 2025 at 3:16 PM GMT+0000
Bathroom Details
Interior Features
- Bath-Master
- Bed-Master Main Level
- Split Bedroom
- Den/Office
- Great Room
- Double Vanity
- Walk-In Closet(s)
- Breakfast Bar
- Pantry
- Quartz Counters
- Electric Water Heater
- Tank Water Heater
- Dishwasher
- Disposal
- Microwave
- Oven/Range Freestanding
- Washer
- Dryer
- Windows: Skylight(s)
Subdivision
- Plant Sub
Lot Information
- Standard Lot 6000-9999 Sf
- Bus on City Route
- Garden
- Auto Sprinkler System
- Drip Sprinkler System
- Full Sprinkler System
Property Features
- Foundation: Crawl Space
Heating and Cooling
- Forced Air
- Natural Gas
- Central Air
Flooring
- Tile
- Carpet
- Engineered Wood Floors
Exterior Features
- Roof: Composition
- Roof: Rolled/Hot Mop
Utility Information
- Utilities: Sewer Connected, Cable Connected, Broadband Internet
School Information
- Elementary School: William Howard Taft
- Middle School: Hillside
- High School: Boise
Garage
- Garage
Parking
- Detached
- Carport
- Finished Driveway
- Total: 1
Living Area
- 1,609 sqft
Location
Disclaimer:  IDX information is provided exclusively for consumers personal, non-commercial use, that it may not be used for any purpose other than to identify prospective properties consumers may be interested in purchasing. IMLS does not assume any liability for missing or inaccurate data. Information provided by IMLS is deemed reliable but not guaranteed. Last Updated: 4/26/25 08:16
IDX information is provided exclusively for consumers personal, non-commercial use, that it may not be used for any purpose other than to identify prospective properties consumers may be interested in purchasing. IMLS does not assume any liability for missing or inaccurate data. Information provided by IMLS is deemed reliable but not guaranteed. Last Updated: 4/26/25 08:16
 IDX information is provided exclusively for consumers personal, non-commercial use, that it may not be used for any purpose other than to identify prospective properties consumers may be interested in purchasing. IMLS does not assume any liability for missing or inaccurate data. Information provided by IMLS is deemed reliable but not guaranteed. Last Updated: 4/26/25 08:16
IDX information is provided exclusively for consumers personal, non-commercial use, that it may not be used for any purpose other than to identify prospective properties consumers may be interested in purchasing. IMLS does not assume any liability for missing or inaccurate data. Information provided by IMLS is deemed reliable but not guaranteed. Last Updated: 4/26/25 08:16





Description