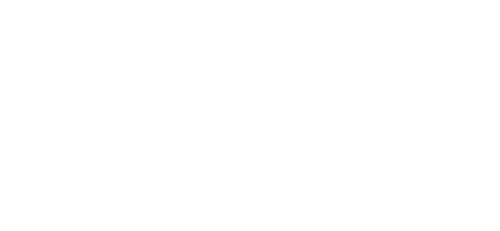


Listing Courtesy of:  INTERMOUNTAIN MLS IDX / ERA West Wind Real Estate / Dan Swenson
INTERMOUNTAIN MLS IDX / ERA West Wind Real Estate / Dan Swenson
 INTERMOUNTAIN MLS IDX / ERA West Wind Real Estate / Dan Swenson
INTERMOUNTAIN MLS IDX / ERA West Wind Real Estate / Dan Swenson 11955 W Tidewater Dr Boise, ID 83713
Pending (29 Days)
$569,900
MLS #:
98907518
98907518
Taxes
$3,132(2023)
$3,132(2023)
Lot Size
0.27 acres
0.27 acres
Type
Single-Family Home
Single-Family Home
Year Built
1991
1991
School District
West Ada School District
West Ada School District
County
Ada County
Ada County
Community
Clover Creek
Clover Creek
Listed By
Dan Swenson, ERA West Wind Real Estate
Source
INTERMOUNTAIN MLS IDX
Last checked May 18 2024 at 3:51 PM GMT+0000
INTERMOUNTAIN MLS IDX
Last checked May 18 2024 at 3:51 PM GMT+0000
Bathroom Details
Interior Features
- Water Softener Owned
- Refrigerator
- Oven/Range Freestanding
- Microwave
- Disposal
- Dishwasher
- Gas Water Heater
- Laminate Counters
- Pantry
- Breakfast Bar
- Walk-In Closet(s)
- Dual Vanities
- Family Room
- Split Bedroom
- Bed-Master Main Level
- Bath-Master
Subdivision
- Clover Creek
Lot Information
- Pressurized Irrigation Sprinkler System
- Full Sprinkler System
- Views
- Sidewalks
- Garden
- Dog Run
- 10000 Sf - .49 Ac
Property Features
- Fireplace: Gas
- Fireplace: One
- Fireplace: 1
- Foundation: Crawl Space
Heating and Cooling
- Natural Gas
- Forced Air
- Central Air
Homeowners Association Information
- Dues: $125/Annually
Flooring
- Vinyl
- Carpet
Exterior Features
- Roof: Composition
Utility Information
- Utilities: Broadband Internet, Cable Connected, Sewer Connected
School Information
- Elementary School: Ustick
- Middle School: Lewis and Clark
- High School: Centennial
Garage
- Attached Garage
Parking
- Total: 3
- Finished Driveway
- Attached
Living Area
- 2,004 sqft
Additional Listing Info
- Buyer Brokerage Commission: 3
Location
Disclaimer:  IDX information is provided exclusively for consumers personal, non-commercial use, that it may not be used for any purpose other than to identify prospective properties consumers may be interested in purchasing. IMLS does not assume any liability for missing or inaccurate data. Information provided by IMLS is deemed reliable but not guaranteed. Last Updated: 5/18/24 08:51
IDX information is provided exclusively for consumers personal, non-commercial use, that it may not be used for any purpose other than to identify prospective properties consumers may be interested in purchasing. IMLS does not assume any liability for missing or inaccurate data. Information provided by IMLS is deemed reliable but not guaranteed. Last Updated: 5/18/24 08:51
 IDX information is provided exclusively for consumers personal, non-commercial use, that it may not be used for any purpose other than to identify prospective properties consumers may be interested in purchasing. IMLS does not assume any liability for missing or inaccurate data. Information provided by IMLS is deemed reliable but not guaranteed. Last Updated: 5/18/24 08:51
IDX information is provided exclusively for consumers personal, non-commercial use, that it may not be used for any purpose other than to identify prospective properties consumers may be interested in purchasing. IMLS does not assume any liability for missing or inaccurate data. Information provided by IMLS is deemed reliable but not guaranteed. Last Updated: 5/18/24 08:51




Description